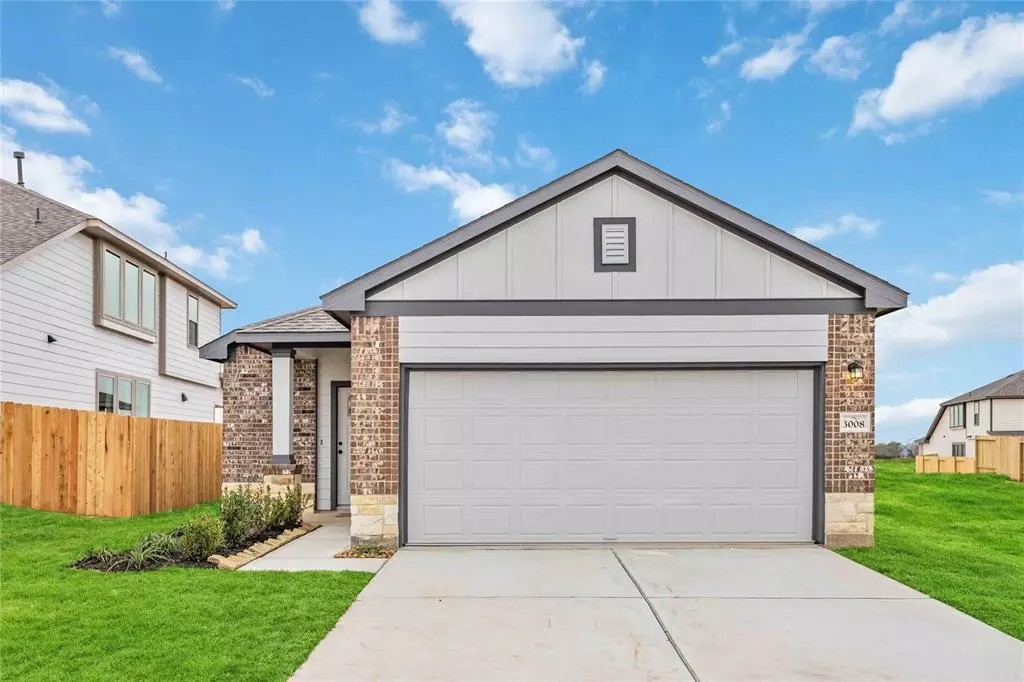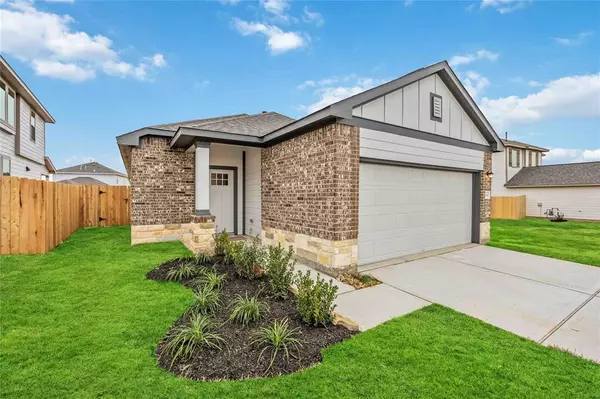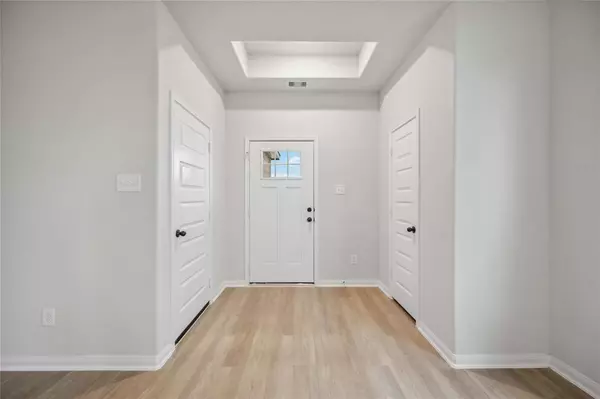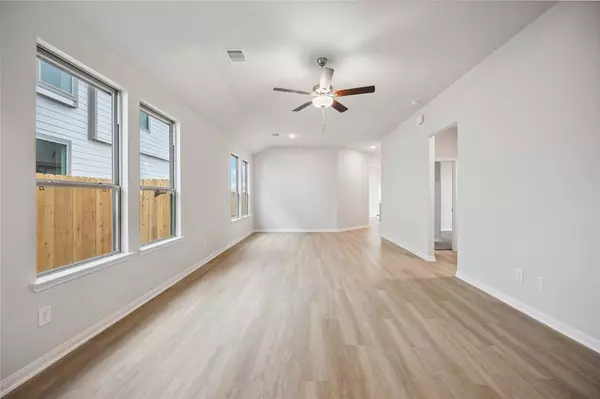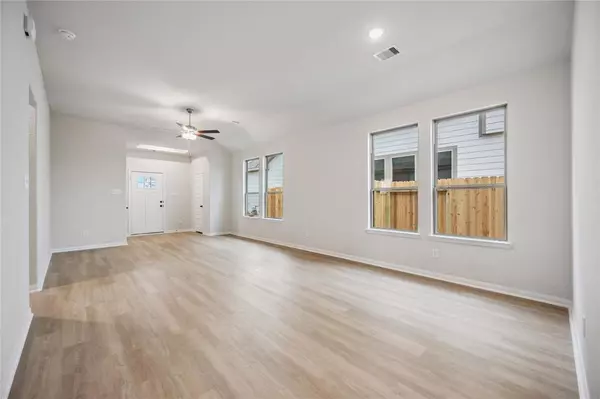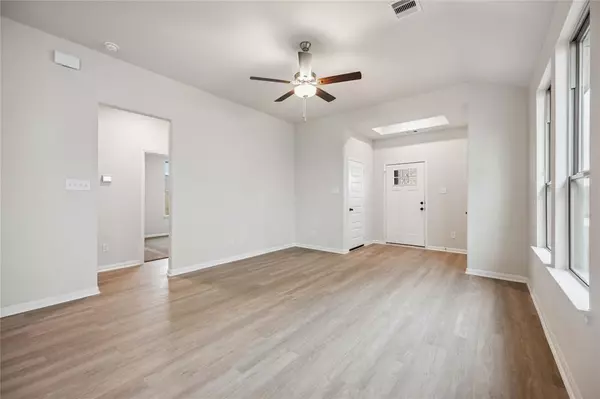
3 Beds
2 Baths
1,560 SqFt
3 Beds
2 Baths
1,560 SqFt
OPEN HOUSE
Sat Dec 21, 12:00pm - 4:00pm
Sun Dec 22, 1:00pm - 4:00pm
Key Details
Property Type Single Family Home
Listing Status Active
Purchase Type For Sale
Square Footage 1,560 sqft
Price per Sqft $174
Subdivision Bluestem
MLS Listing ID 40710309
Style Traditional
Bedrooms 3
Full Baths 2
HOA Fees $700/ann
HOA Y/N 1
Year Built 2024
Lot Size 40 Sqft
Property Description
The master retreat stands out with its elegant tray ceiling, adding a touch of sophistication to your personal space. Located in a friendly community with on-site amenities coming soon, this home strikes the ideal balance between affordability and practicality.
Location
State TX
County Waller
Area Brookshire
Rooms
Bedroom Description Walk-In Closet
Other Rooms Breakfast Room, Family Room, Living/Dining Combo, Utility Room in House
Kitchen Pantry
Interior
Interior Features Crown Molding, Fire/Smoke Alarm, High Ceiling, Prewired for Alarm System
Heating Central Electric
Cooling Central Electric, Central Gas
Flooring Carpet, Vinyl Plank
Exterior
Exterior Feature Covered Patio/Deck
Parking Features Attached Garage
Garage Spaces 2.0
Roof Type Wood Shingle
Street Surface Asphalt,Concrete,Dirt
Private Pool No
Building
Lot Description Subdivision Lot
Dwelling Type Free Standing
Story 1
Foundation Block & Beam, Pier & Beam, Slab
Lot Size Range 0 Up To 1/4 Acre
Builder Name First America Homes
Water Public Water
Structure Type Aluminum,Brick,Stone,Vinyl,Wood
New Construction Yes
Schools
Elementary Schools Royal Elementary School
Middle Schools Royal Junior High School
High Schools Royal High School
School District 44 - Royal
Others
Senior Community No
Restrictions Build Line Restricted,Deed Restrictions,Lot Size Restricted,Restricted
Tax ID 400453-005-020-000
Disclosures HOA First Right of Refusal, Mud
Green/Energy Cert Energy Star Qualified Home
Special Listing Condition HOA First Right of Refusal, Mud


Find out why customers are choosing LPT Realty to meet their real estate needs


